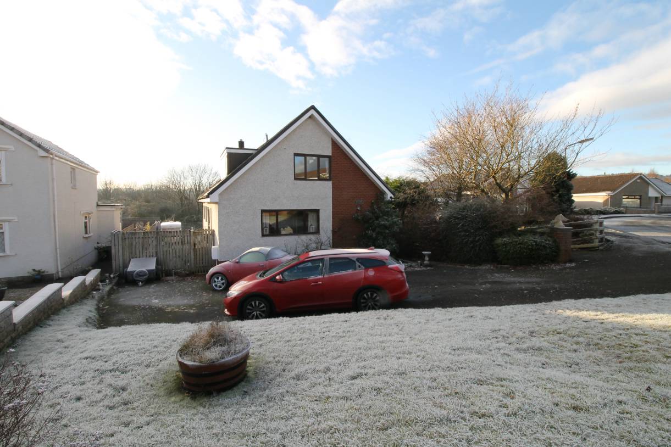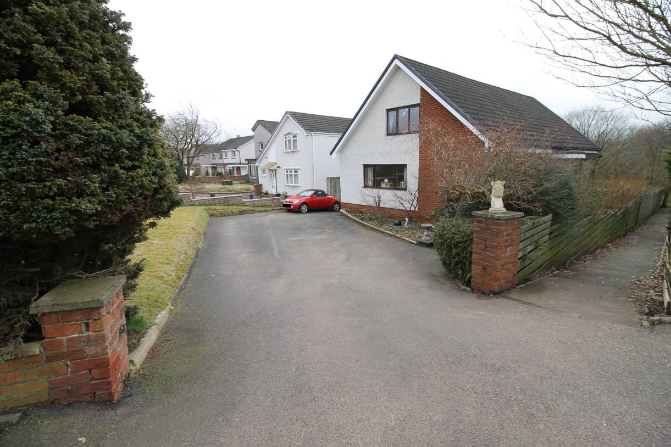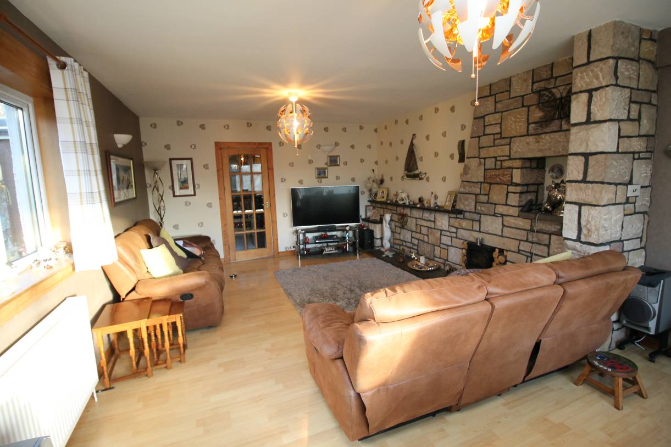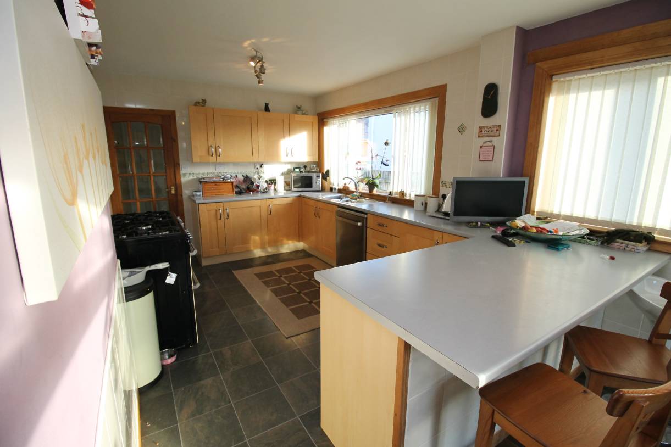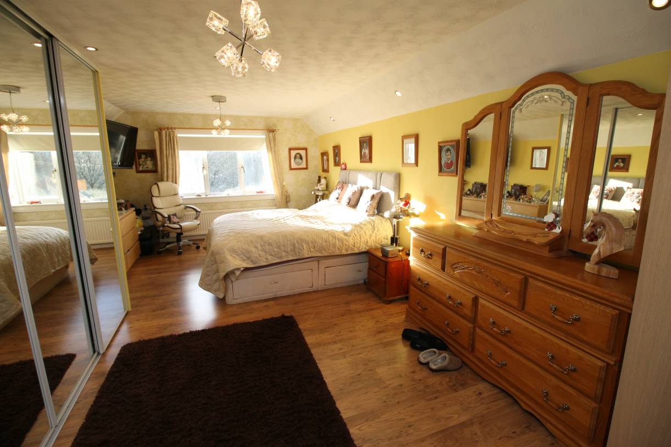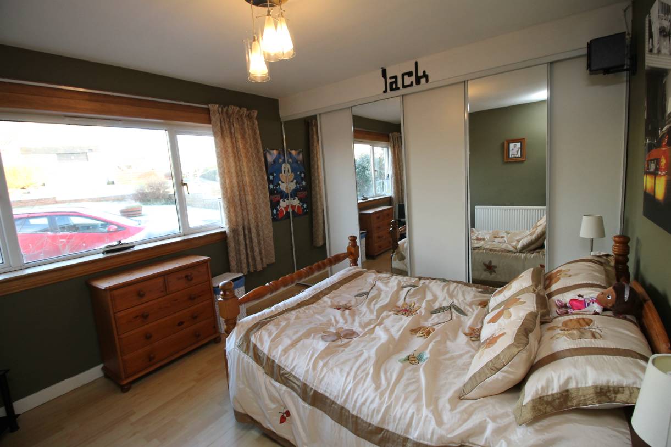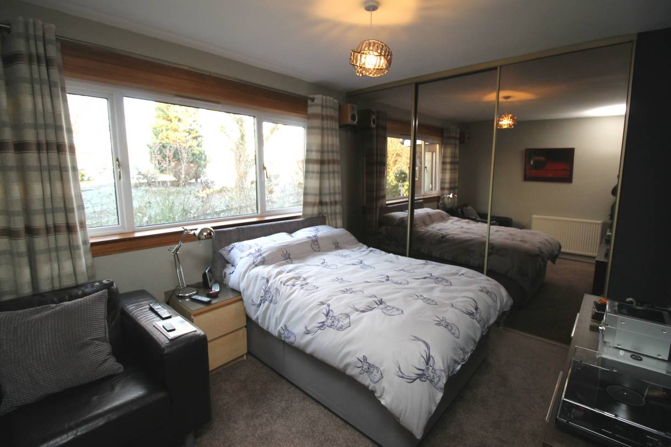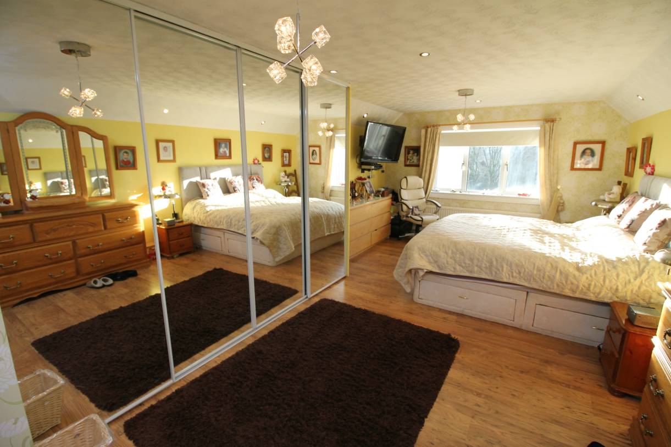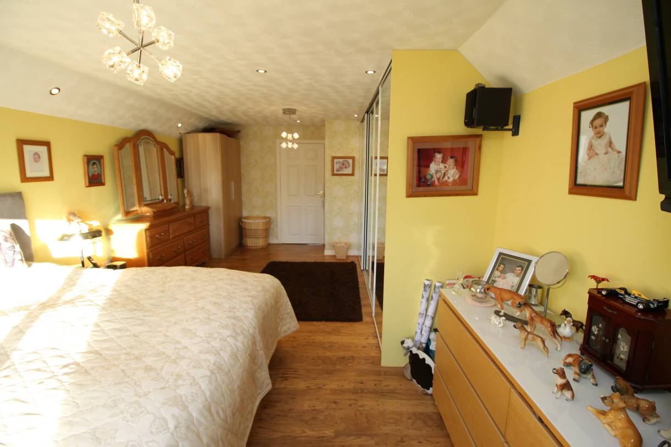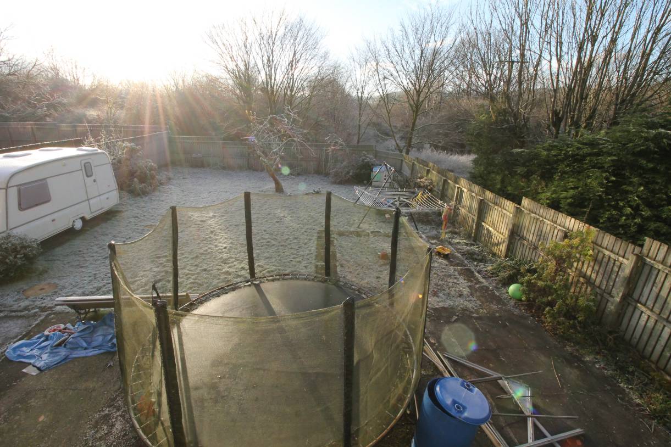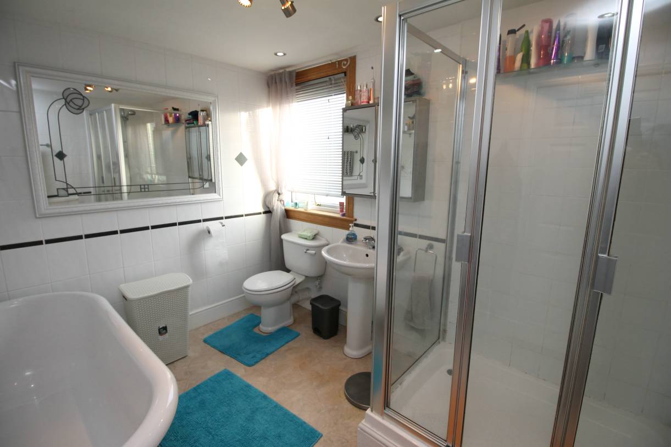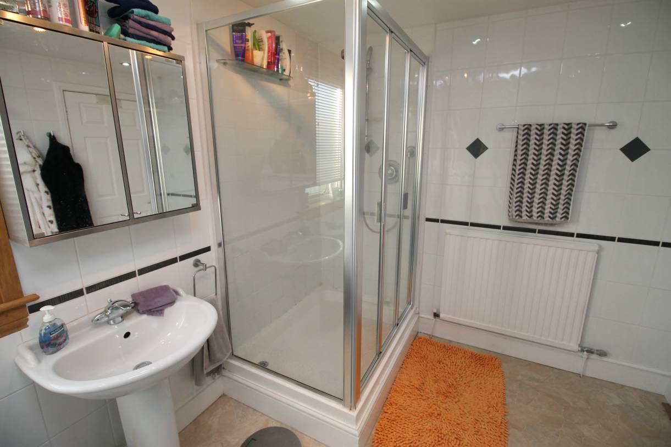45 Ingleston Avenue
Dunipace FK6 6QW
Detached House | 4 bedrooms
Sold £225,000
Features
Bright, spacious DETACHED VILLA, with patio area, sunroom and large cellar and comprises, on ground floor, generous lounge and dining area, dining kitchen, utility room, bathroom with bath and shower and two double bedrooms and two double bedrooms and bathroom with bath and shower on upper level. The property benefits from ample storage, gas central heating and is double glazed throughout. There are gardens to front and rear of the property and a tarmac driveway provides multi vehicle off roadProperty Description
Bright, spacious DETACHED VILLA, with patio area, sunroom and large cellar and comprises, on ground floor,generous lounge and dining area, dining kitchen, utility room, bathroom with bath and shower and two double bedrooms and two double bedrooms and bathroom with bath and shower on upper level. The property benefits from ample storage, gas central heating and is double glazed throughout. There are gardens to front and rear of the property and a tarmac driveway provides multi vehicle off road parking. The property is close to primary and secondary schools, all main bus routes and motorway network, enabling excellent commuting throughout Central Scotland. EPC - Band - D
Room Sizes
Lounge & Dining area : 21'8" x 13'6"Dining Kitchen : 21'8" x 9'8"
Utility Room : 9'9" x 6'5"
Bedroom one : 11'6" x 10'9"
Bedroom two : 11'8" x 9'10"
Bathroom : 9'9" x 5'11"
Bedroom three : 18'7" x 12'1"
Bedroom four : 13'7" x 11'11"
Main Bathroom : 9'10" x 8'0"


